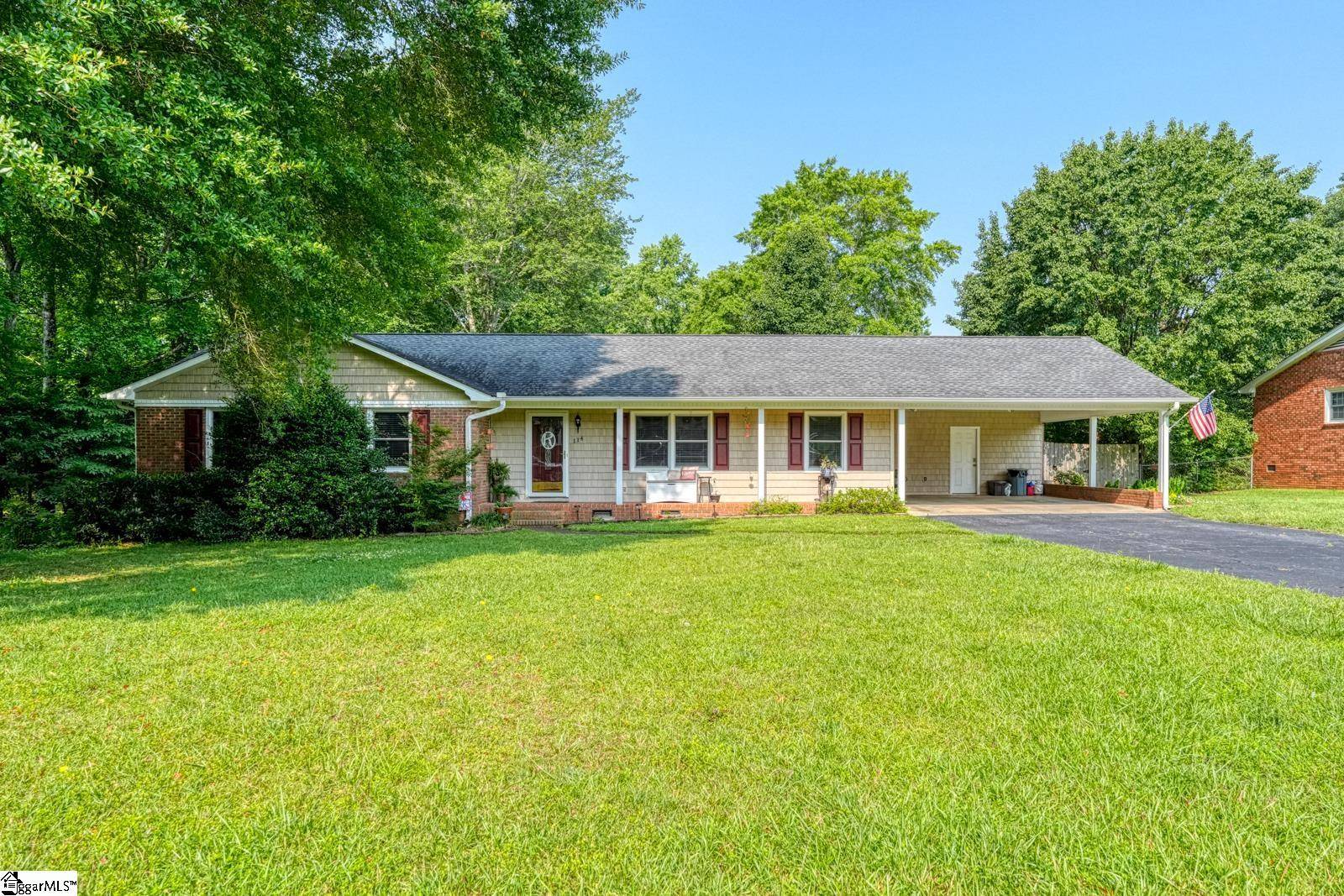114 Cotswold Avenue Moore, SC 29369
3 Beds
2 Baths
1,600 SqFt
UPDATED:
Key Details
Property Type Single Family Home
Sub Type Single Family Residence
Listing Status Active
Purchase Type For Sale
Approx. Sqft 1600-1799
Square Footage 1,600 sqft
Price per Sqft $187
Subdivision Salem Estates
MLS Listing ID 1559980
Style Ranch
Bedrooms 3
Full Baths 2
Construction Status 31-50
HOA Y/N no
Building Age 31-50
Annual Tax Amount $920
Lot Size 0.450 Acres
Property Sub-Type Single Family Residence
Property Description
Location
State SC
County Spartanburg
Area 033
Rooms
Basement None
Master Description Full Bath, Primary on Main Lvl, Shower Only, Multiple Closets
Interior
Interior Features Ceiling Fan(s), Ceiling Smooth, Countertops-Solid Surface
Heating Natural Gas
Cooling Electric
Flooring Ceramic Tile, Wood
Fireplaces Number 1
Fireplaces Type Gas Log
Fireplace Yes
Appliance Cooktop, Dishwasher, Disposal, Electric Oven, Microwave, Range Hood, Tankless Water Heater
Laundry 1st Floor, Walk-in
Exterior
Parking Features Attached Carport, Concrete, Carport
Garage Spaces 2.0
Fence Fenced
Pool In Ground
Community Features None
Roof Type Composition
Garage Yes
Building
Lot Description 1/2 Acre or Less, Few Trees
Story 1
Foundation Crawl Space
Sewer Public Sewer
Water Public
Architectural Style Ranch
Construction Status 31-50
Schools
Elementary Schools Anderson Mill
Middle Schools Gable
High Schools Dorman
Others
HOA Fee Include None





