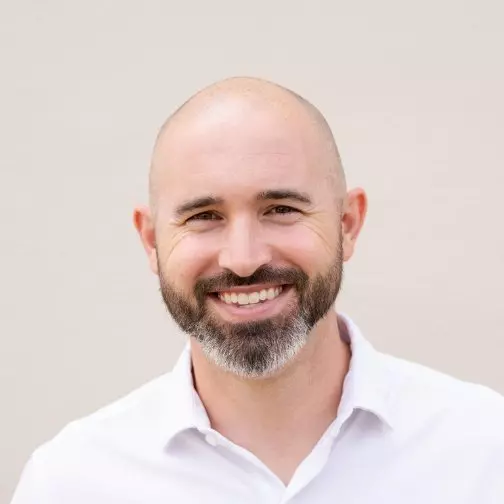$329,900
$329,900
For more information regarding the value of a property, please contact us for a free consultation.
405 Saddlers Run Chesnee, SC 29323-8063
4 Beds
3 Baths
2,164 SqFt
Key Details
Sold Price $329,900
Property Type Single Family Home
Sub Type Single Family Residence
Listing Status Sold
Purchase Type For Sale
Approx. Sqft 2000-2199
Square Footage 2,164 sqft
Price per Sqft $152
MLS Listing ID 1430267
Sold Date 02/02/21
Style Craftsman
Bedrooms 4
Full Baths 2
Half Baths 1
HOA Fees $16/ann
HOA Y/N yes
Year Built 2019
Lot Size 0.520 Acres
Lot Dimensions 116 x 198 x 124 x 200
Property Sub-Type Single Family Residence
Property Description
BETTER THAN NEW!! Built in 2019, this stunning, one level Craftsman-style home with 3 car garage is sure to please. Situated on just over half an acre in Saddlers Walk subdivision, school district 2, this open-concept, split bedroom home boasts 4 bedrooms, 2 full baths plus a powder room. The home features a wide foyer entryway with a formal dining room to the immediate left with coffered ceiling and stained beadboard inlays. The foyer also leads straight into a huge open great room-kitchen-breakfast area with cathedral ceiling, a floor to ceiling stone fireplace with gas logs and a well appointed kitchen with stainless steel appliances and island. The master suite is tucked away down a hall allowing for extra privacy and features a trey ceiling with beadboard inlays and leads into a large bathroom with double vanity, tile shower with frameless doors and window, separate tub, water closet and walk-in closet with custom shelving. Since purchasing, the seller has: 1) screened in the original patio 2) added a patio outside screened in porch 3) sodded and landscaped entire yard 4) added full yard inground sprinkler system 5) installed a 6ft wood privacy fence 6) installed an 18x32 kidney shaped inground pool with salt cell 7) added a radiant barrier in the attic 8) added subway tile around the bathtub in the master bathroom 9) added tile to the wall behind the W/D in the laundry room and 10) added tile around the tub/shower in the hall bathroom. With all this home has to offer, it will not last long...call today for your private showing.
Location
State SC
County Spartanburg
Area 033
Rooms
Basement None
Interior
Interior Features High Ceilings, Ceiling Fan(s), Ceiling Cathedral/Vaulted, Ceiling Smooth, Tray Ceiling(s), Granite Counters, Open Floorplan, Walk-In Closet(s), Split Floor Plan, Coffered Ceiling(s)
Heating Electric, Forced Air
Cooling Central Air, Electric
Flooring Ceramic Tile, Laminate
Fireplaces Number 1
Fireplaces Type Gas Log
Fireplace Yes
Appliance Cooktop, Dishwasher, Disposal, Self Cleaning Oven, Electric Cooktop, Electric Oven, Free-Standing Electric Range, Range, Microwave, Electric Water Heater
Laundry 1st Floor, Walk-in, Electric Dryer Hookup, Laundry Room
Exterior
Parking Features Attached Carport, Paved, Garage Door Opener, Attached, Key Pad Entry
Garage Spaces 3.0
Fence Fenced
Pool In Ground
Community Features Street Lights
Utilities Available Underground Utilities, Cable Available
Roof Type Architectural
Garage Yes
Building
Lot Description 1/2 - Acre, Sprklr In Grnd-Full Yard
Story 1
Foundation Slab
Sewer Septic Tank
Water Public, SWS
Architectural Style Craftsman
Schools
Elementary Schools Carlisle-Foster
Middle Schools Rainbow Lake
High Schools Boiling Springs
Others
HOA Fee Include None
Acceptable Financing USDA Loan
Listing Terms USDA Loan
Read Less
Want to know what your home might be worth? Contact us for a FREE valuation!

Our team is ready to help you sell your home for the highest possible price ASAP
Bought with North Group Real Estate





