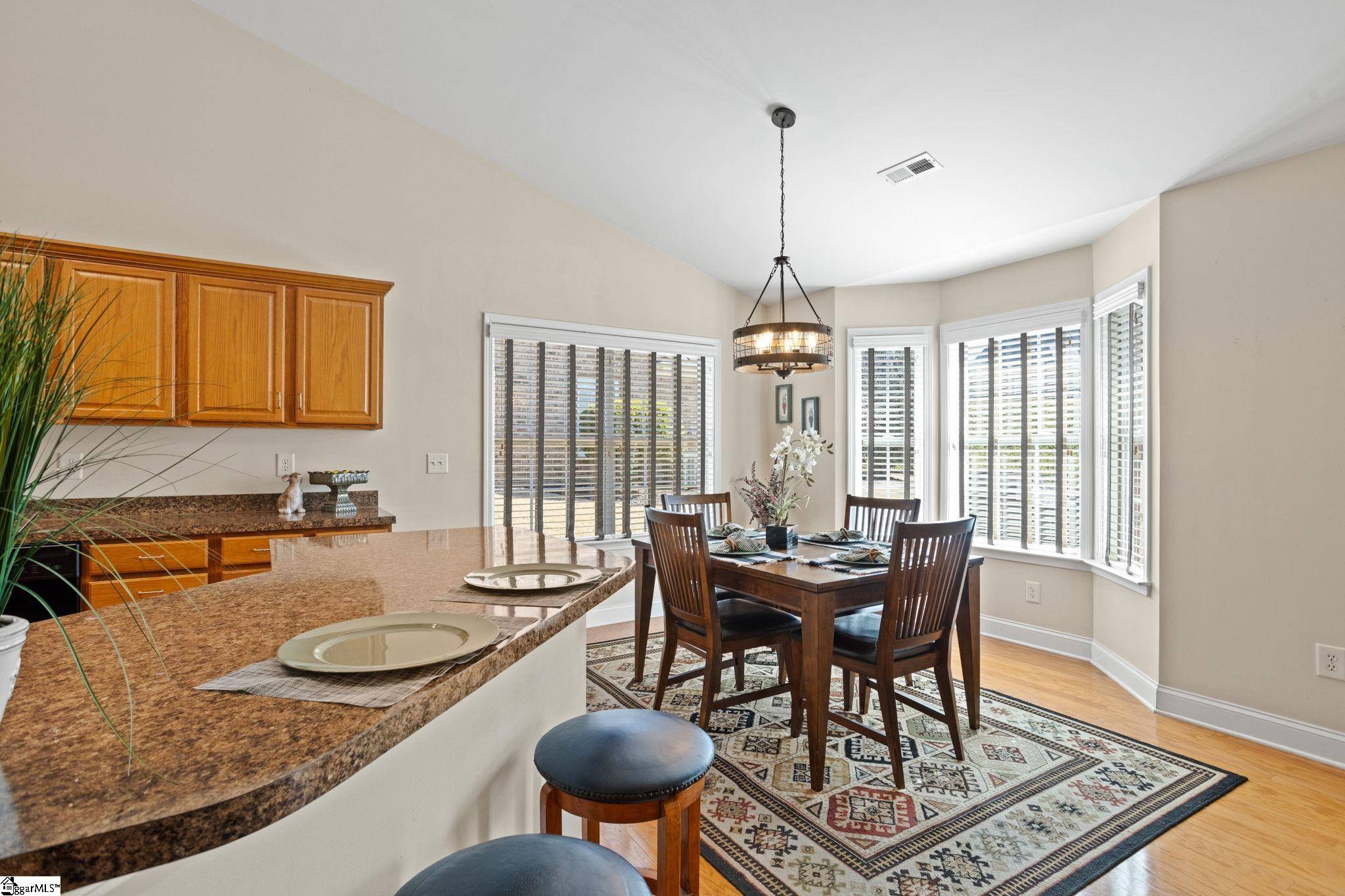$400,000
$415,000
3.6%For more information regarding the value of a property, please contact us for a free consultation.
116 Baldwin Creek Way Simpsonville, SC 29680
3 Beds
2 Baths
1,957 SqFt
Key Details
Sold Price $400,000
Property Type Single Family Home
Sub Type Single Family Residence
Listing Status Sold
Purchase Type For Sale
Approx. Sqft 1800-1999
Square Footage 1,957 sqft
Price per Sqft $204
Subdivision Baldwin Commons
MLS Listing ID 1518957
Sold Date 04/17/24
Style Traditional
Bedrooms 3
Full Baths 2
HOA Fees $22/ann
HOA Y/N yes
Year Built 2010
Annual Tax Amount $1,088
Lot Size 9,583 Sqft
Lot Dimensions 70-170-70
Property Sub-Type Single Family Residence
Property Description
Tired of looking at vinyl sided homes? Don't miss out on this quality constructed McGee built One-level brick ranch home in all brick community of Baldwin Commons. With 3 Bedrooms and 2 baths + bonus room and SUNROOM! The 2 car garage is immaculate with yard door for easy access to outside. Wonderfully maintained by original owners. Open floor plan, large great room with full wood-burning masonry fireplace with gas logs. Large nicely appointed Kitchen with lots of working counter space and the breakfast bar opens to the dining room. Hardwoods in main areas + Hardwood stair treads off foyer to bonus room. Custom Roman blinds throughout. Great storage in the combination pantry and laundry room. Master bedroom with large walk-in closet and private bath with soaking tub and separate shower as well as double sinks. And the back yard is perfectly level with a large natural retaining wall in the back for ultimate privacy! Make your appointment today!
Location
State SC
County Greenville
Area 041
Rooms
Basement None
Interior
Interior Features Ceiling Fan(s), Ceiling Cathedral/Vaulted, Ceiling Smooth, Open Floorplan, Walk-In Closet(s), Pantry
Heating Forced Air, Natural Gas
Cooling Central Air, Electric
Flooring Carpet, Laminate, Wood
Fireplaces Number 1
Fireplaces Type Gas Log, Masonry
Fireplace Yes
Appliance Cooktop, Dishwasher, Disposal, Self Cleaning Oven, Electric Oven, Free-Standing Electric Range, Microwave, Gas Water Heater
Laundry 1st Floor, Electric Dryer Hookup, Walk-in, Washer Hookup, Laundry Room
Exterior
Parking Features Attached, Paved, Garage Door Opener, Yard Door
Garage Spaces 2.0
Community Features Street Lights, Sidewalks
Utilities Available Underground Utilities
Roof Type Architectural
Garage Yes
Building
Lot Description 1/2 Acre or Less, Cul-De-Sac, Sidewalk, Few Trees, Sprklr In Grnd-Full Yard
Story 1
Foundation Slab
Sewer Public Sewer
Water Public, Piedmont Natural
Architectural Style Traditional
Schools
Elementary Schools Greenbrier
Middle Schools Mauldin
High Schools Hillcrest
Others
HOA Fee Include By-Laws,Restrictive Covenants,Street Lights
Read Less
Want to know what your home might be worth? Contact us for a FREE valuation!

Our team is ready to help you sell your home for the highest possible price ASAP
Bought with BHHS C Dan Joyner - Midtown





